'Q' in Second life
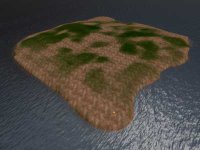 Haven't been posting much in this blog of late as have been busy with a fairly large-scale building project...
Haven't been posting much in this blog of late as have been busy with a fairly large-scale building project...I was contracted by Millions of Us to create a building to act as a base within Second Life for one of their clients. As the building is has not been officially launched yet, (although it is about to be), I have decided not to refer to the company name in the body text here as I don't want this blog entry to be picked up by searches for the name before the launch, (although it will be obvious from the images here who the client is). Instead, until the building has been formally opened, the company name is referred to as 'Q' below.
(I'll come back and amend the text later).
'Q' is a global interactive agency that uses innovative ideas and technology to deliver results for the world's leading brands. For more than 10 years, 'Q' has built strong customer relationships and realised positive results for their clients. 'Q' strives to be at the cutting edge of emerging media and technologies, and ''Q' Second Life' is an active demonstration of this commitment.
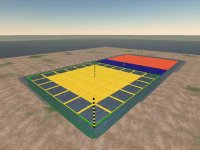 'Q' Second Life was constructed in the winter of 2006. The original brief which was provided by 'Q' was to construct a 'building without walls', to convey an open, creative and collaborative space. The intention is that the building and its contents will be continuously developed and updated. The building includes public spaces as well as spaces that can be made private for meetings, presentations and interviews.
'Q' Second Life was constructed in the winter of 2006. The original brief which was provided by 'Q' was to construct a 'building without walls', to convey an open, creative and collaborative space. The intention is that the building and its contents will be continuously developed and updated. The building includes public spaces as well as spaces that can be made private for meetings, presentations and interviews.The build...
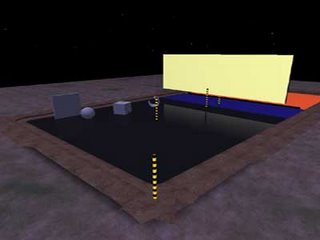
The 'Q' Sim is set to constant night and makes significant use of local lighting. It is best viewed by setting your viewer's Advanced Graphics, 'Night Time Brightness' preferences to zero, and ensuring local lighting is present.

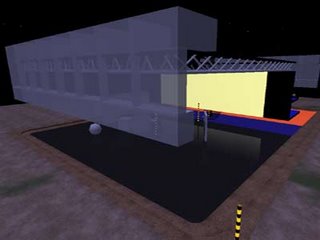
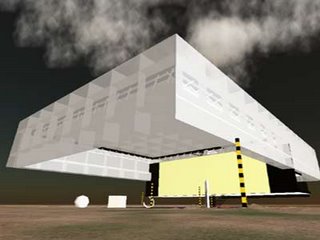
 Gallery: Central to the building's design is the open gallery space. Sitting under a large roof canopy with a mezzanine walkway all the way around, this space is intended to house example real-world projects from 'Q'...
Gallery: Central to the building's design is the open gallery space. Sitting under a large roof canopy with a mezzanine walkway all the way around, this space is intended to house example real-world projects from 'Q'......alongside innovative virtual-world installations from Second Life residents and 'Q' staff.
(Image shown above is an installation by AngryBeth Shortbread entittled 'You Demand Too Much of Me').
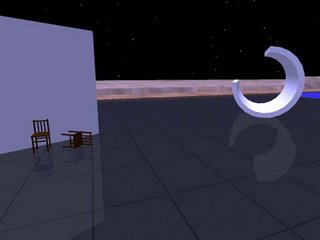
The content on display in this area is also duplicated and inverted below a semi transparent floor to create an illusion of reflection and, as the gallery floor sits just above sea level, Second Life's dynamic water refraction is also used.
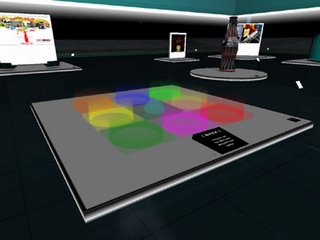
Sitting in the centre of the gallery there is a permanent gallery installation. This installation is linked to the local lighting so that if an avatar dwells on any of the colored panels, over time the interior lighting will drift to that color, taking the walls (and mood) with it.
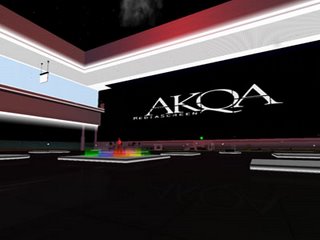
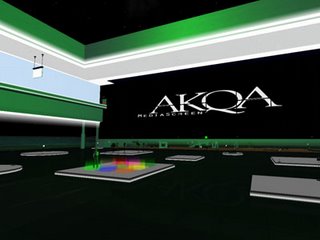

Reception/Lounge: A long thin space, notionally divided into three areas.
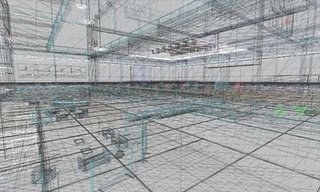

i. Reception, complete with a 'Hyper-Link' board. This allows for quick navigation around the building to key areas, equivalent in some ways to web-browser navigation in that each key area includes a '<- BACK' button to allow for quick return to the reception. The board also includes a link to launch the user's default web-browser with the 'Q' home page loaded.
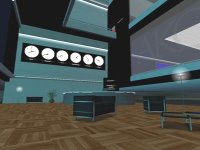
ii. Lounge 1: An informal meeting area with couches and tables.

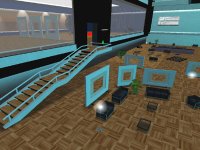
iii Lounge 2: A more relaxed space, complete with a separate media stream for music, a functional chessboard and more seating. Music and conversation in this area is restricted and therefore will not bleed into adjacent areas.
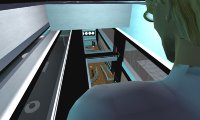
Above the Reception/Lounge is a mezzanine floor with a long window providing a one-way view through the media screen to the main gallery. Doors on this level lead to the Gallery, Building Area and Boardroom, and on the lower floor there is a set of stairs leading to a Function Room.
 Function Room: A multi purpose space, set out for presentations complete with a smaller video screen (will play a different video stream to that on the Media Wall) and rows of couches plus an interview area. This space can be set as private when needed.
Function Room: A multi purpose space, set out for presentations complete with a smaller video screen (will play a different video stream to that on the Media Wall) and rows of couches plus an interview area. This space can be set as private when needed.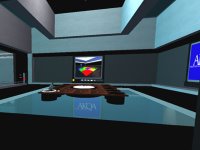 Boardroom: The main meeting room is on the first floor and can be locked to prevent public access when required. A guest list can be set up to determine who is granted/denied access or the room can be set as open to all, this includes access through the open roof port. A functional interactive whiteboard has been installed here which allows many people to control pointers at the same time or to write messages, etc, along with another video screen. Sitting on the glass floor in the center is a large meeting-style table, with an integrated comment and voting system. Doors lead either back to the mezzanine in the Reception/Lounge, or through to an outside building area.
Boardroom: The main meeting room is on the first floor and can be locked to prevent public access when required. A guest list can be set up to determine who is granted/denied access or the room can be set as open to all, this includes access through the open roof port. A functional interactive whiteboard has been installed here which allows many people to control pointers at the same time or to write messages, etc, along with another video screen. Sitting on the glass floor in the center is a large meeting-style table, with an integrated comment and voting system. Doors lead either back to the mezzanine in the Reception/Lounge, or through to an outside building area.Building Area: Although built into the building, this space is set outside allowing for greater camera view freedom, useful when building. On the floor there is a custom made building 'mat', a grid to aid construction that can be zoomed in / out and can be illuminated, full-bright.
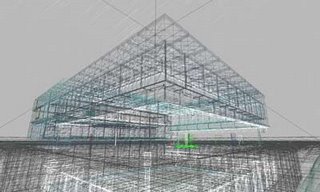
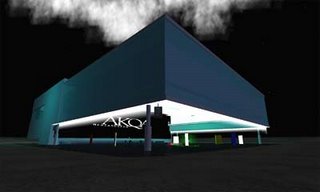
Surrounding Area, Roof Space and Hidden Garden: Easily accessed from the Hyper-Link board in the reception, there are other spaces to explore, some in unexpected places.
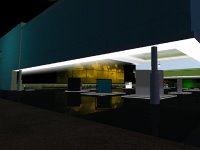
Media wall: A key feature in the gallery is the large media screen/wall. This has two modes which can be toggled from a button sitting at the bottom-center of the screen;
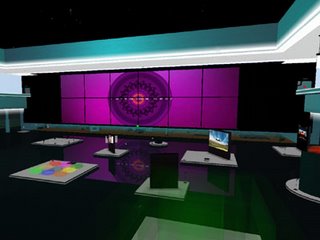
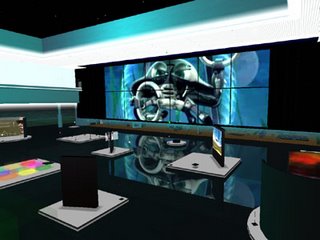
-Full-Screen- where the parcel's video stream (or any image) is displayed across most of the screen (very large), and -
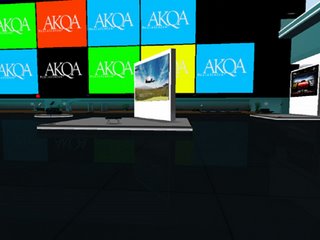
-Patchwork- where a combination of many smaller images are randomly displayed as slideshows.
This wall is fitted across the entire width of the building and divides the gallery space and the reception/lounge. It is raised to provide easy access underneath to the Lounge.
(I'll provide the SLURL link when the building is opened).
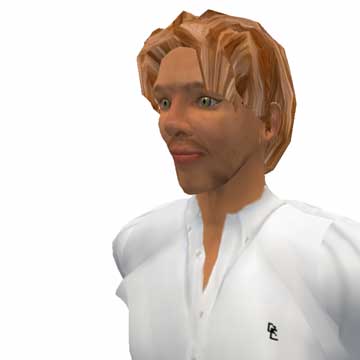
0 Comments:
Post a Comment
<< Home